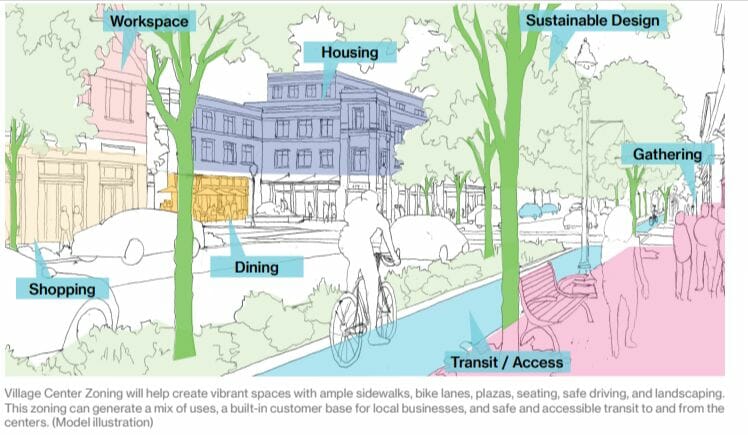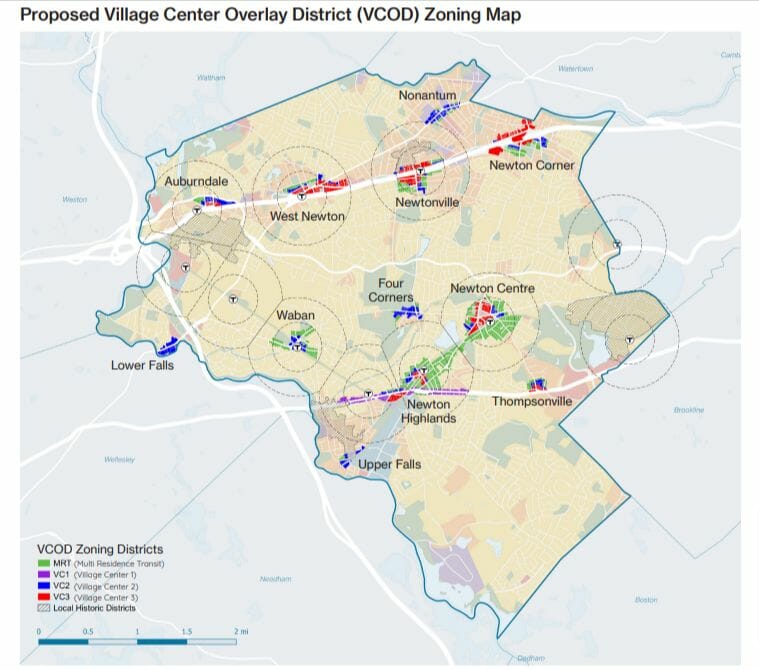Save Newton’s Villages
The City of Newton has been working since early 2021 on a plan that would make it easier for small businesses to open in village centers and gradually add smaller homes and apartments close to shops and public transit.
The proposed rezoning overlay plan would allow for greater density and height in some places, while also making it easier to build more small, multi-family homes by right and add affordable housing.
The years-in-the-making proposal earned rave reviews from environmentalists, housing advocates the League of Women Voters and many others.
It is expected to be considered for a vote by the Newton City Council before the end of 2023.
Village Center Overlay District FAQs
Common questions and answers to the proposed Village Center Overlay District under consideration by the Newton City Council as prepared by the Newton Planning & Development department (June 2023.)
The Village Center Overlay District (VCOD) is a proposed set of zoning regulations for the commercial centers and immediately surrounding residential areas of 12 of Newton’s village centers. The VCOD zoning is consistent with city-wide goals to increase housing options, support local businesses, reduce greenhouse gas emissions, and create more market rate, affordable and accessible housing. Allowed building heights range from 4.5 stories on main commercial streets and 2.5 stories in adjacent neighborhoods. There are some height exceptions, in limited areas, but only when higher percentages of affordable housing are provided.
The exact dimensions of what size buildings would be allowed in particular zones and what they might look like can be found here.

The focus of the proposed zoning has been centered around 12 of our village centers with established commercial/retail districts and that could both appropriately accommodate and benefit from future incremental housing development (Auburndale, Four Corners, Lower Falls, Newtonville, Newton Centre, Newton Corner, Newton Highlands, Nonantum, Thompsonville, Upper Falls, Waban and West Newton). The zoning proposed for each village center was carefully developed to take into account the unique geography and scale of each commercial district.
In total, the area being considered for new zoning is 3.4% of Newton's total land area. The proposed boundaries can be found here.

Newton Planning Department staff, with the help of experts in urban design and the economics of development, have engaged for two plus years with residents, businesses and City Councilors, especially Zoning and Planning Committee (ZAP) members, on ways to improve zoning for our village centers.
The community vision gathered from thousands of Newton community residents participating through vision kits, info sessions, focus groups, on-the-spot surveying, online interactive forums, a library exhibition, and more led to the shared goals for the rezoning of fostering community, allowing more housing, addressing climate change, and pumping new vitality into the heart of Newton’s villages.
From this, ZAP held straw votes in summer 2021 on a technical zoning framework that achieves these goals. This framework is the foundation of the zoning proposal before us now. More information about the engagement process can be found here.
New village center development is oriented to support and improve community quality of life through wider sidewalks, seating, landscaping, good lighting, bike parking, and more. This will lead to less cars on the road and more available parking for those who may need to drive (families with children, the elderly, people with disabilities). In addition, new developments will be accessible, complying with all Americans with Disabilities Act (ADA) and Massachusetts Architectural Access Board (MAAB) requirements.
Locating housing near businesses and close to transit makes perfect sense (and cents) for both the residents and village center businesses in terms of their health. Existing and new businesses will greatly benefit from a built in larger customer base. Businesses face numerous challenges, like competition from online retail, but zoning should not be one of them. This proposal makes it easier to open a new business or expand a successful one by simplifying the rules and removing unnecessary ones.
Village centers typically have buildings built up to the sidewalk and covering most of the lot. The proposed zoning requires a minimum sidewalk width of 12 feet to be provided, which would include street trees and other plantings and areas for seating. Larger projects require a minimum of 5% public open space (similar to the plazas provided at Austin Street and Trio). Focusing new housing in compact development in village centers reduces the need to build on previously undeveloped land further away and reduces the clear cutting of trees.
The zoning creates special rules, known as adaptive reuse, that provides more rights to existing homes that renovate and expand. A project that maintains the existing home can build bigger and have more units than if they tear down the home. This is intentionally designed as an incentive for developers and will lead to smaller units that are more affordable than the larger “luxury” units typically seen now.
Yes, any housing development of more than 6 units in the proposal would be required to provide from 15% to 20% of the units be made permanently affordable. The proposed village center zoning also would provide a building height bonus for projects providing 25%-30% of the units as affordable. More information on housing affordability can be found here.
As one of the communities served by the MBTA and classified as such by the Massachusetts Department of Housing and Community Development, the City of Newton must have multi-family housing zoning “capacity” (see below) to allow 8,330 units by December 31, 2023. The proposed Village Center Overlay District (VCOD) zoning would bring Newton into compliance with this law. More information can be found here.
Newton currently has approximately 10,000 units of multi-family housing and another 2,500 units permitted, but not yet built (over half of which are currently on hold due to the economic cycle we’re in). (Altogether, we have approximately 33,000 units of housing, most of which are one-family homes.)
Using the MBTA’s formula for full-build out capacity, Newton’s proposed MBTA compliant district would have a zoning capacity for 10,000 additional units.
At first blush, that number sounds like a lot. However, it is really important to understand that what could conceivably get built is extremely unlikely to all get built. The MBTA formula of 8,330, for example, assumes every single parcel is a clean slate with no building on it and is redeveloped with the maximum possible number of housing units and zero parking spaces.
In the past 20 years, with an extremely favorable economic climate and incredible housing demand, just over 1,300 units of multi-family housing have been built in Newton.
Zoning provides the framework of what would be allowed to be developed on a given property. The actual decision to redevelop a property and the timing associated with it have always and will continue to be incremental.
Right now, enrollment trends and forecasts for Newton Public Schools show enrollment declining and continuing to decline into the foreseeable future. Multi-family housing of the sort envisioned under this proposal, smaller and in commercial centers, generally do not generate a large number of students. Also, this type of housing takes years to move from a concept to completion, which allows the City to coordinate closely and plan accordingly for any new students.
Other City services, like sewer and water, are adequate and consistently being assessed for capacity. In addition, Newton is currently well into both a water and sewer line upgrade and replacement program throughout the City.
